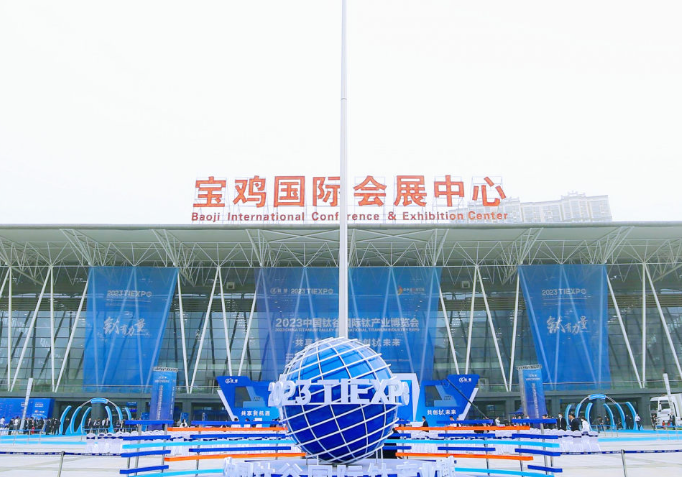The Baoji Exhibition Center is located in the east section of Chencang Avenue in Baoji City. It is the start-up project and core building of the Chencang Logistics Park in Baoji City. The Exhibition Center covers an area of 70,000 square meters and a building area of 40,000 square meters. With the South Ring Road as the central axis, it is divided into north and south sections.
The north area is the exhibition center, with a construction area of more than 28,600 square meters. It is dominated by a large-span and large space on the first floor. The auxiliary buildings are partially two-story buildings. There are three exhibition halls. The main exhibition hall has a maximum height of 24 meters and a maximum span of 72 meters. The two sub-exhibition halls are distributed symmetrically from east to west. Meeting, negotiation and leisure spaces are interspersed between the exhibition halls, which can accommodate 1,008 international standard booths and are equipped with advanced electronic information network platforms to meet the requirements of exhibitions of different scales.
The southern area is the conference center, with a construction area of more than 11,400 square meters. It has a 1,000-person report hall, 16 large, medium and small-scale meeting rooms, and a catering center. It can provide business meetings, office and catering services for 1,000 people at the same time.





 haiwen2002@126.com
haiwen2002@126.com 86-10-68659227/9226
86-10-68659227/9226
